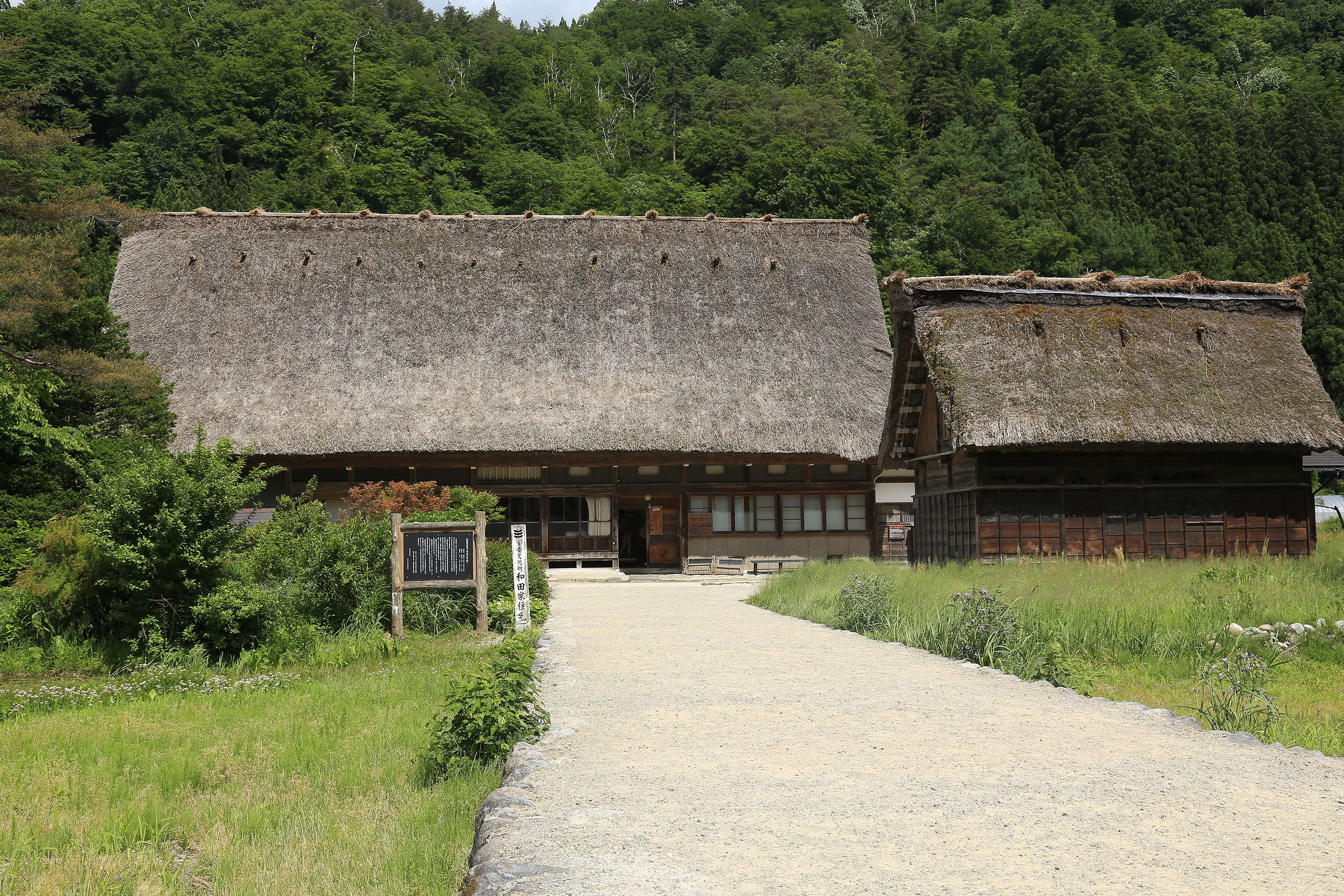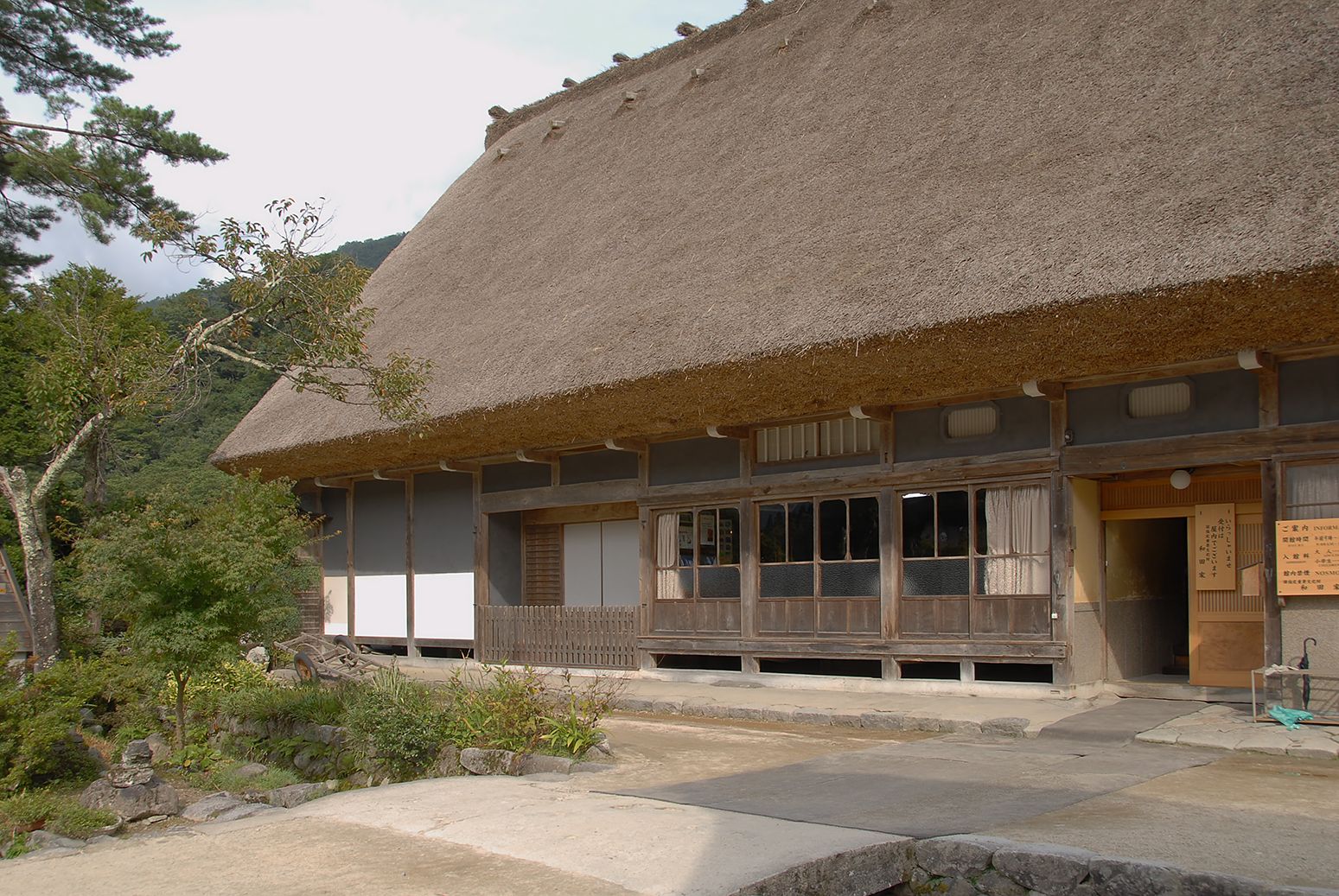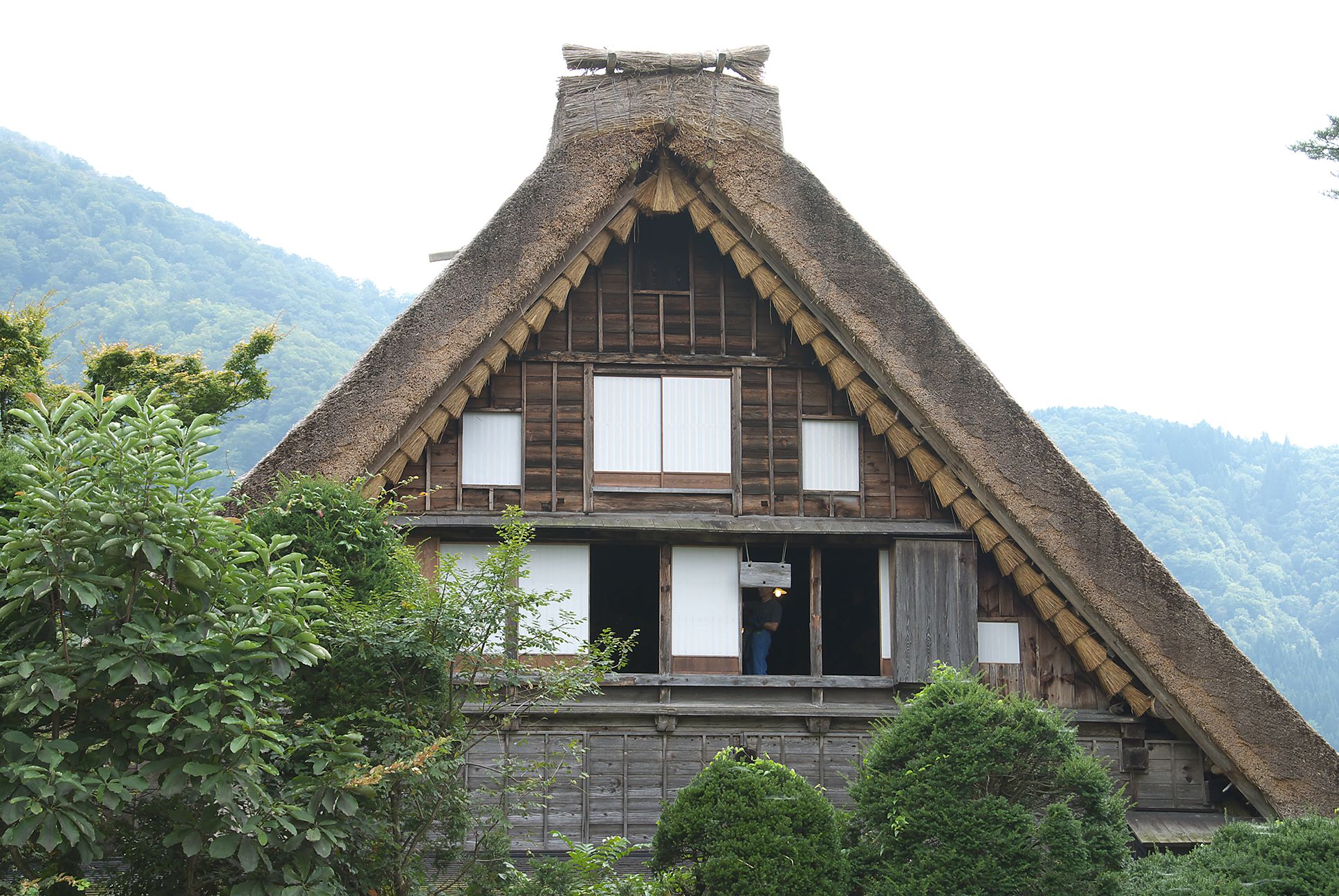和田家住宅は、およそ300年前に建てられた村内でも最も大きい合掌造り家屋の一つです。
合掌造りは、人が胸の前で両手を合わせたとき、両腕がかたち作る形状に似ていることから呼ばれている名称です。屋根は雪の重みにも耐えられ、屋根に積もった雪が自然に落下するよう急勾配で造られています。
また、広い屋根裏空間を確保することができ、養蚕スペースとして活用されました。
The Wada House, built approximately 300 years ago, is one of the largest Gassho-style houses in the village.
The meaning of Gassho-style is from a shape formed by both hands when aligned in front of the chest as if in prayer. The roofs are built to endure the weight of snow. Furthermore, the slopes ensure that the snow will fall naturally from the snow-covered roofs.
Also, Gassho-style houses allow for spacious attics which can be utilized for sericulture.
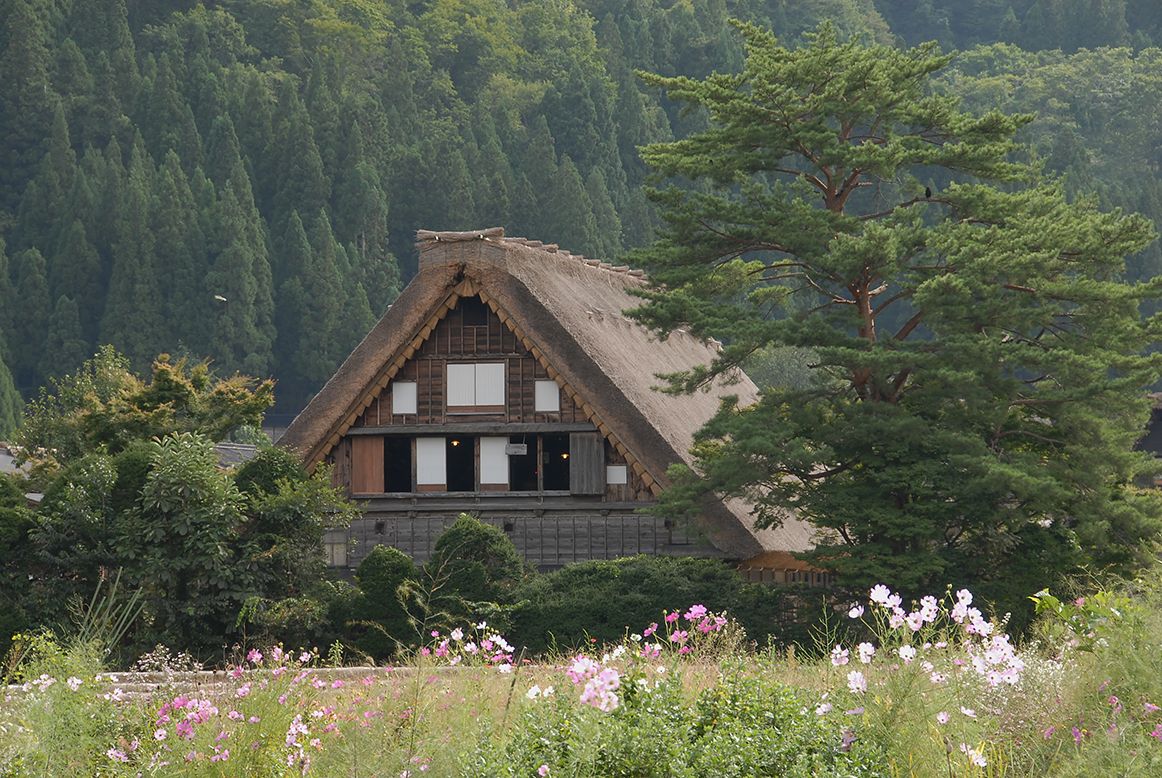
|
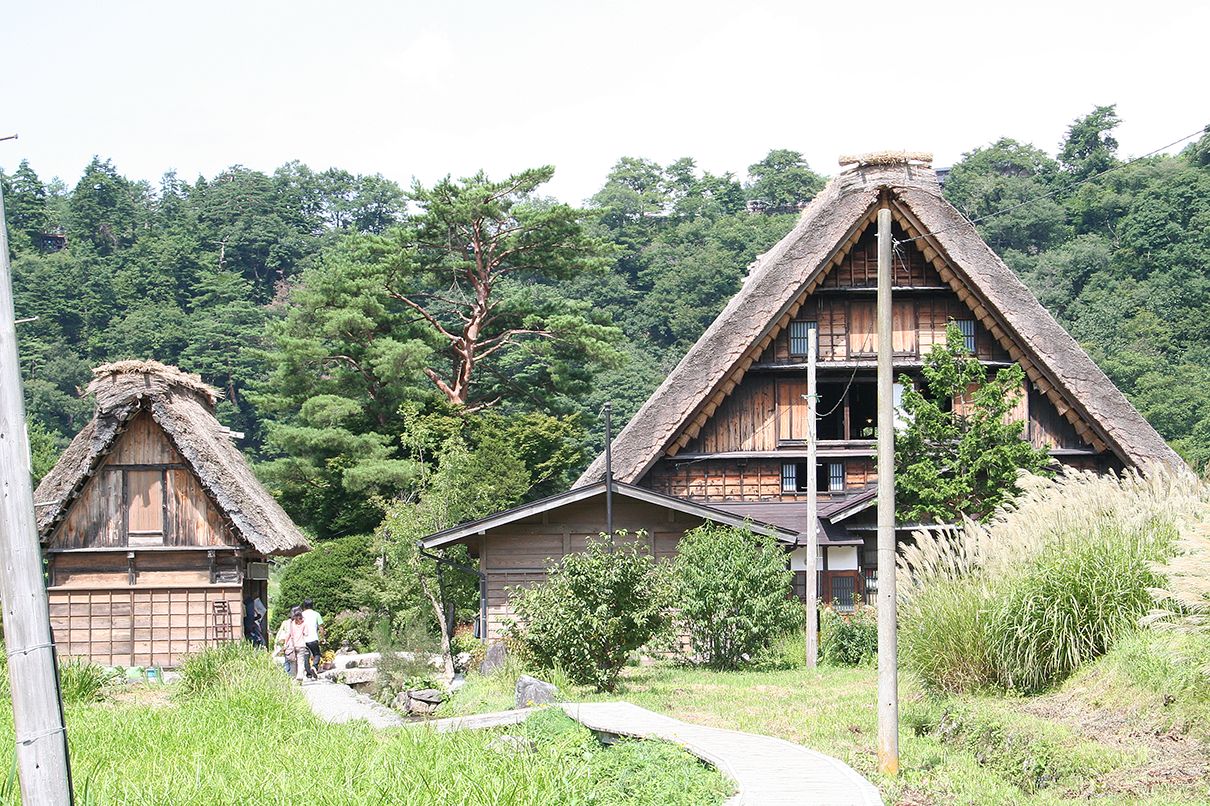
|
| 北面 【目録】 North side | 南面 【目録】 South side |
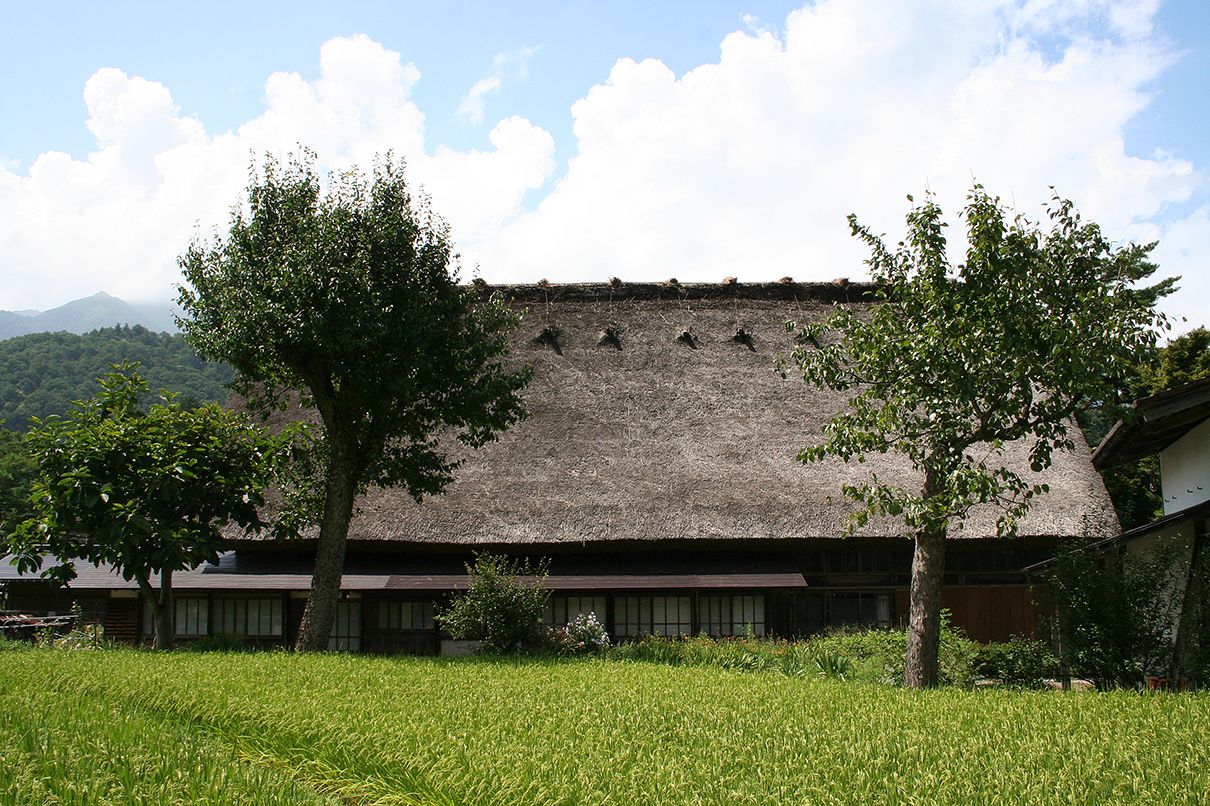
|
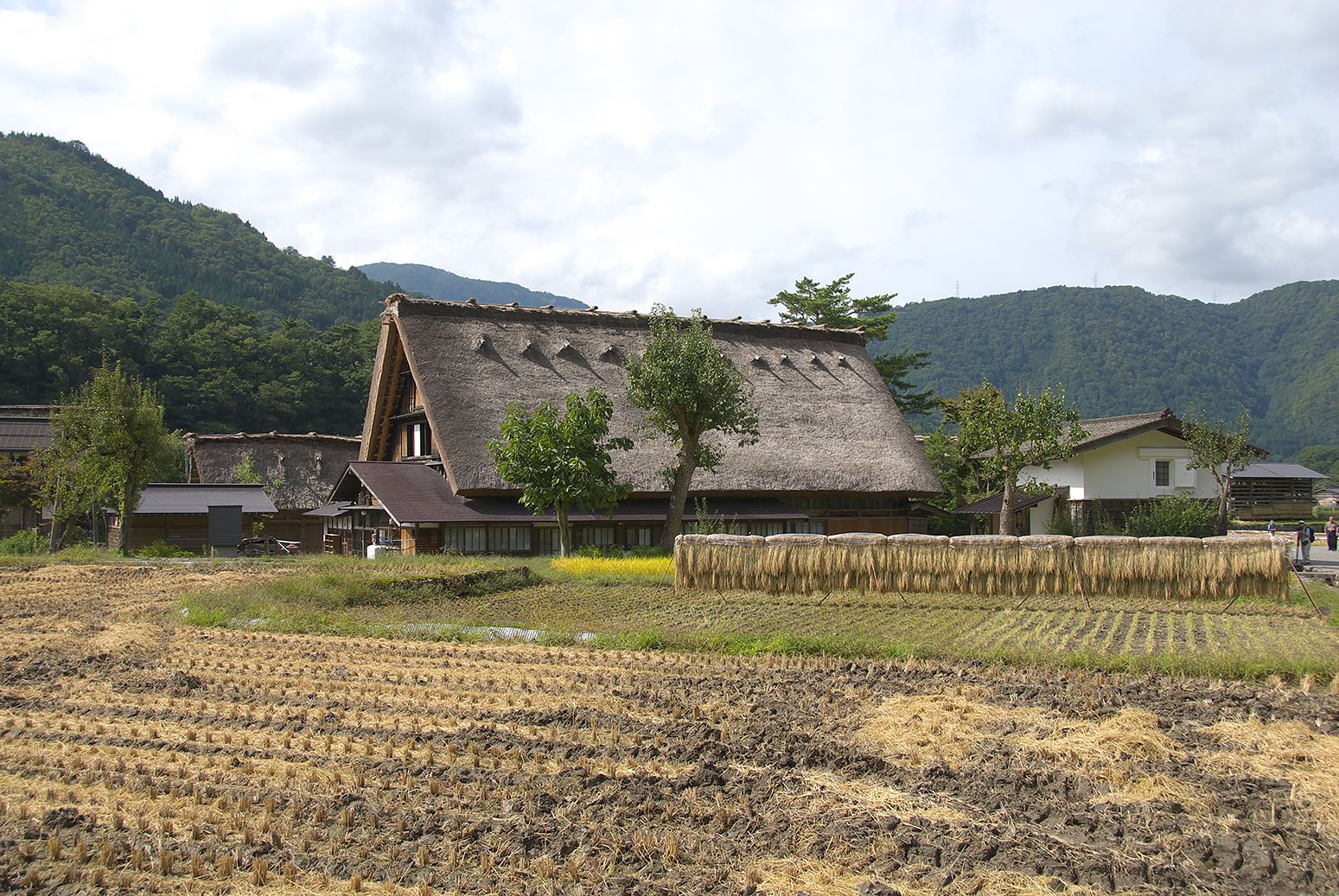
|
| 東面 【目録】 East side | 東面 【目録】 East side |
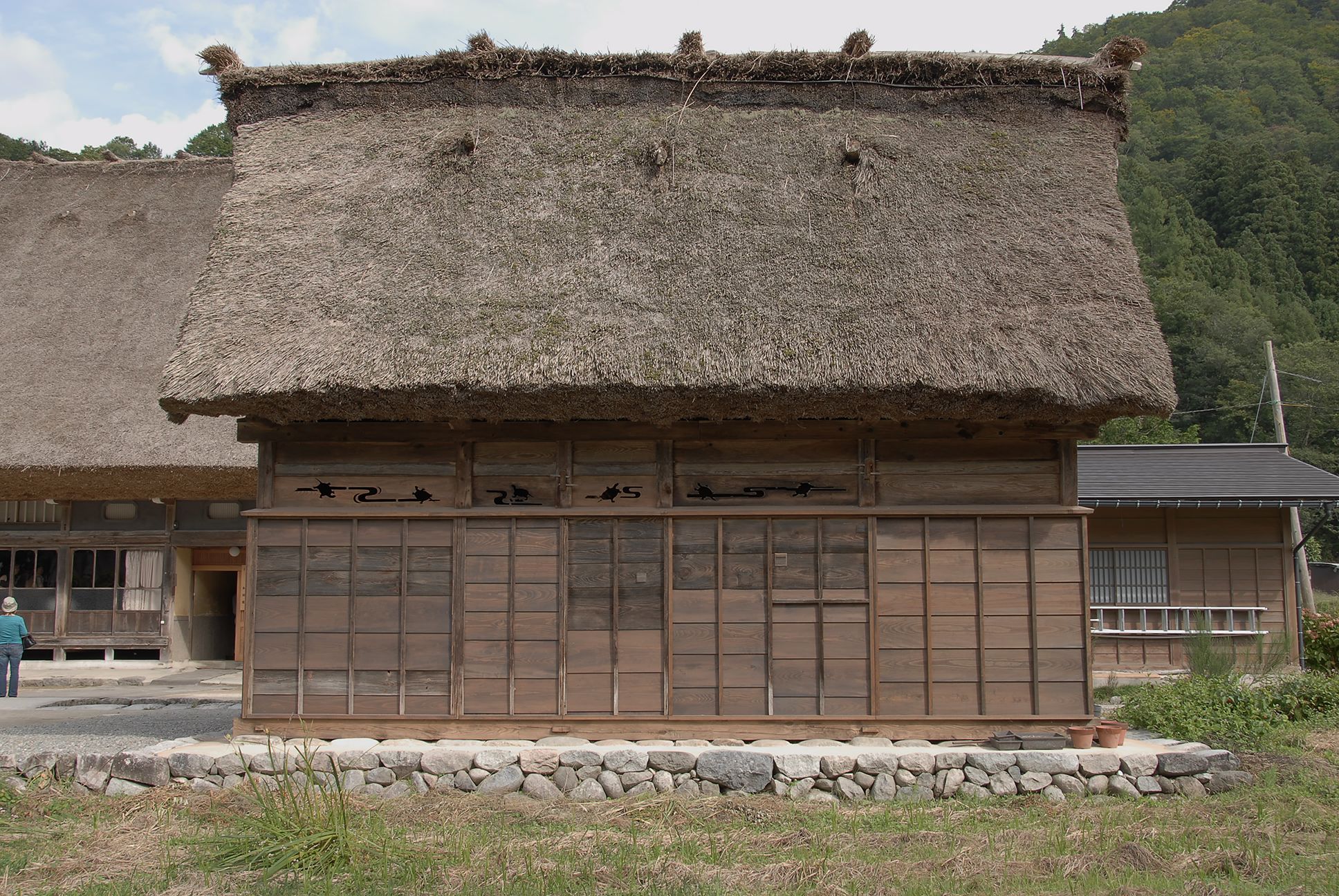
|
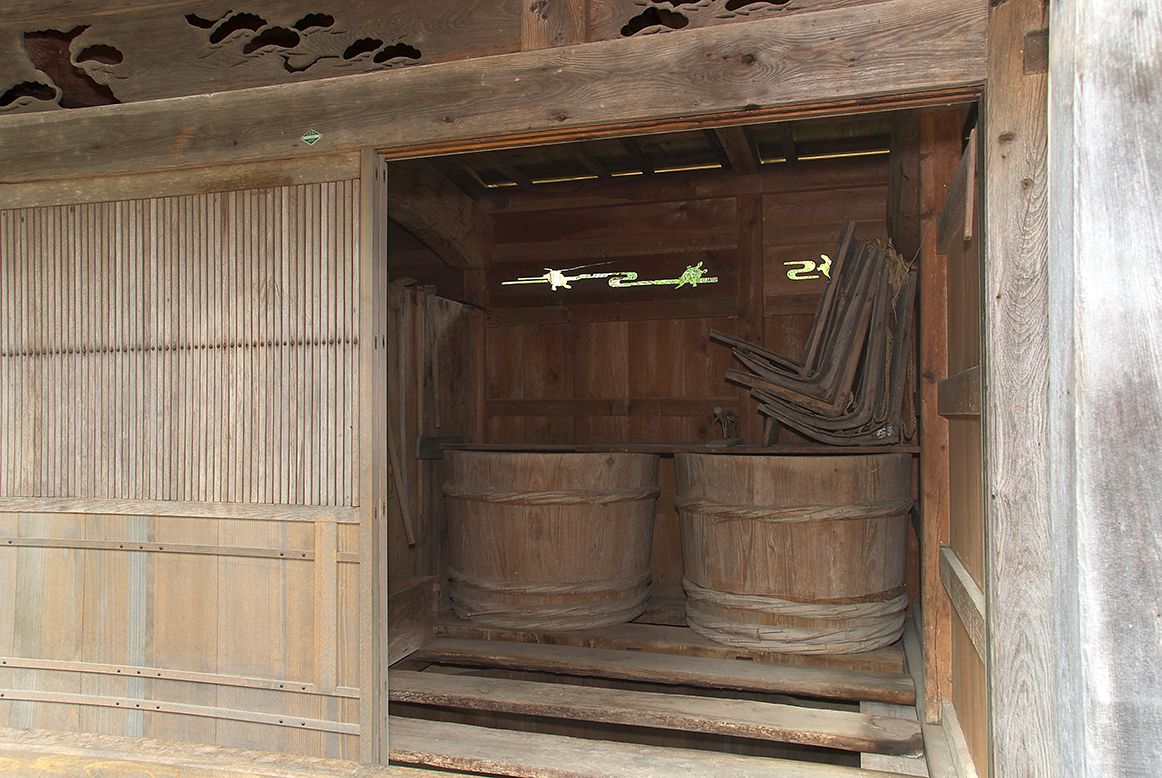
|
| 厠 【目録】 Privy | 厠の内部 【目録】 The inside of the privy |
