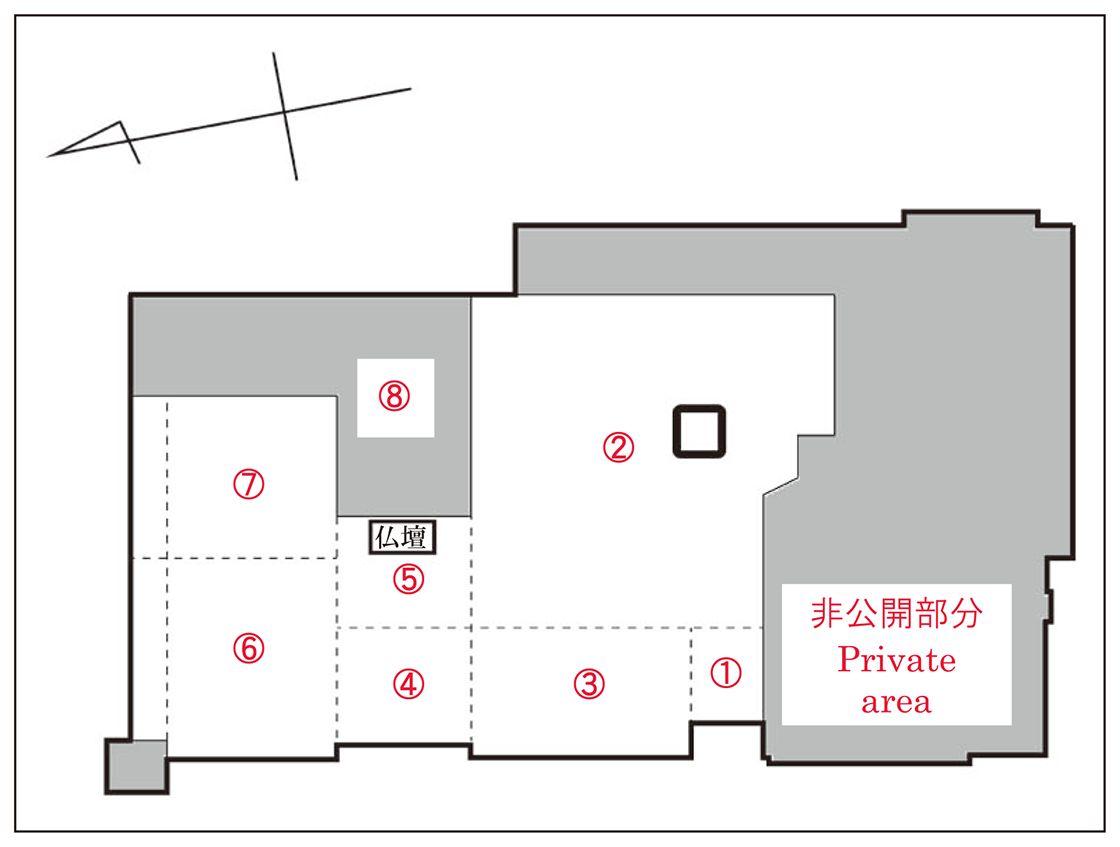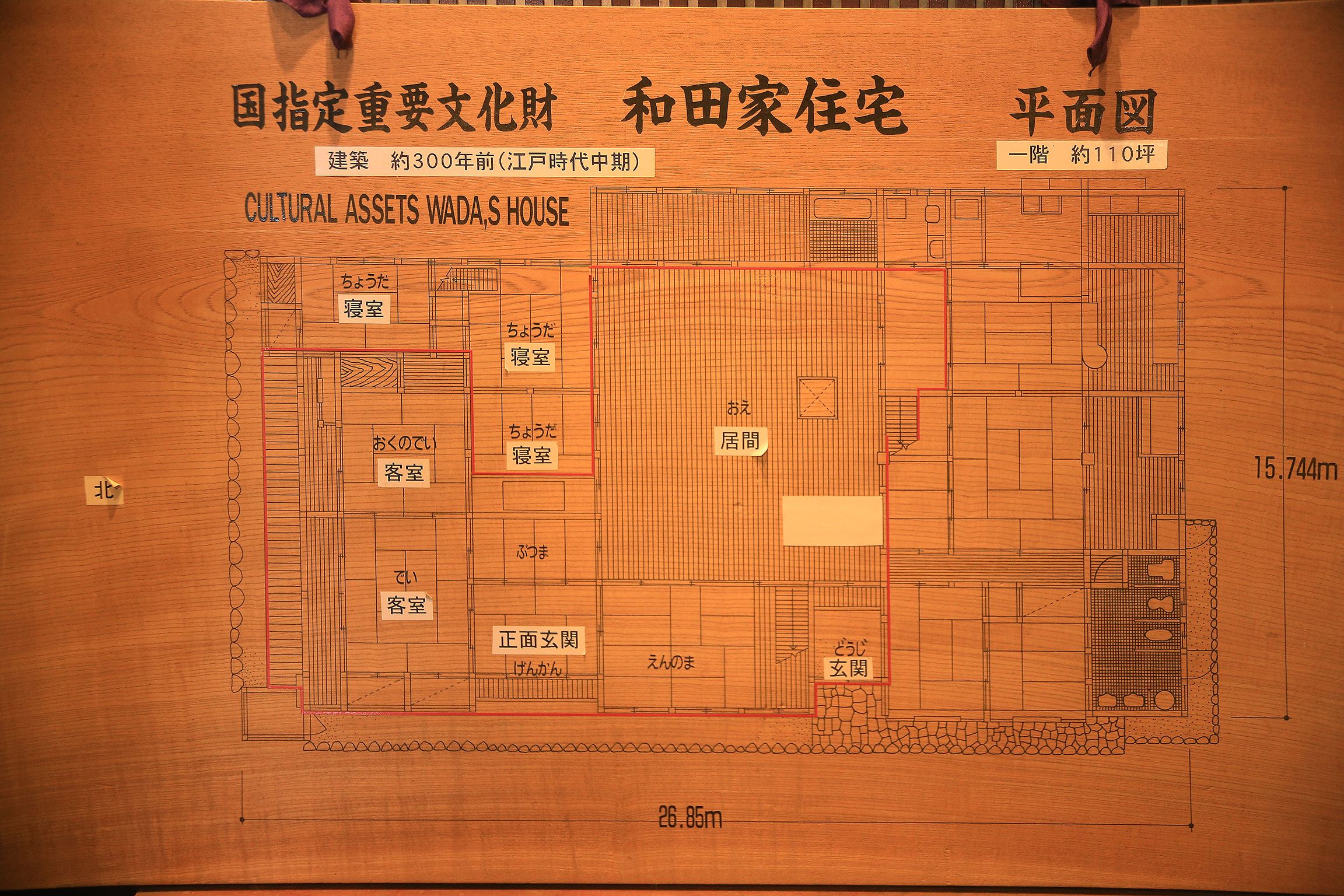
|
1階平面図 Ground Level Flor Plan
|
部屋の名称 Rooms
①玄関(どうじ) Doji (Foyer)
②居間(おえ) Oe (Family room)
③えんの間 Ennoma (Anteroom)
④正面玄関(げんかん) Genkan (Main front entrance)
⑤仏間 Butsuma (Buddist altar room)
⑥客室(でい) Dei (Guest room)
⑦客室(おくのでい) Okunodei (Guest room)
⑧寝室(ちょうだ) Chouda (Bedroom) |

|
| 【目録】 |
和田家は国指定重要文化財に指定されており、大きさは間口約26.9m、奥行約15.7mで白川村の中で最も規模の大きい家屋です。
白川村の合掌家屋は多くが南北に平行に建てられ、屋根が東西に向いています。これは地形との関係で雪や風の影響を少なくするための知恵が役立っています。
1階は生活空間として活用されます。玄関は来客用の正面玄関と普段用いる玄関(どうじ)の2か所あります。日常生活は家のほぼ中心にある「おえ」と呼ばれる囲炉裏を中心とした居間で進められます。来客や諸行事のための「でい」「おくのでい」、仏間も特徴的です。
The Wada House was assigned as a nationally-designated important cultural asset. With a frontage of 26.9 m and a depth of 15.7 m, it is the largest house in Shirakawa Village. The majority of Gassho-style houses in Shirakawa Village are built parallel, from north to south with the wide roofs facing east and west. This wisdom was learnt by coming to terms with the topography, and helps reduce the effects of wind and snow. The first floor of the house is used as living space. There are two entrances; the main entrance or Genkan, is for visitors while the other, called Doji, was used for normal every-day use by family members. Daily life is carried out in the living room, called “Oe”, which is located near the center of the house and has a hearth in the middle of it. The “Dei” and “Okunodei” are for guests, and special events. They and the “Butsuma” are distinct from the general living area.