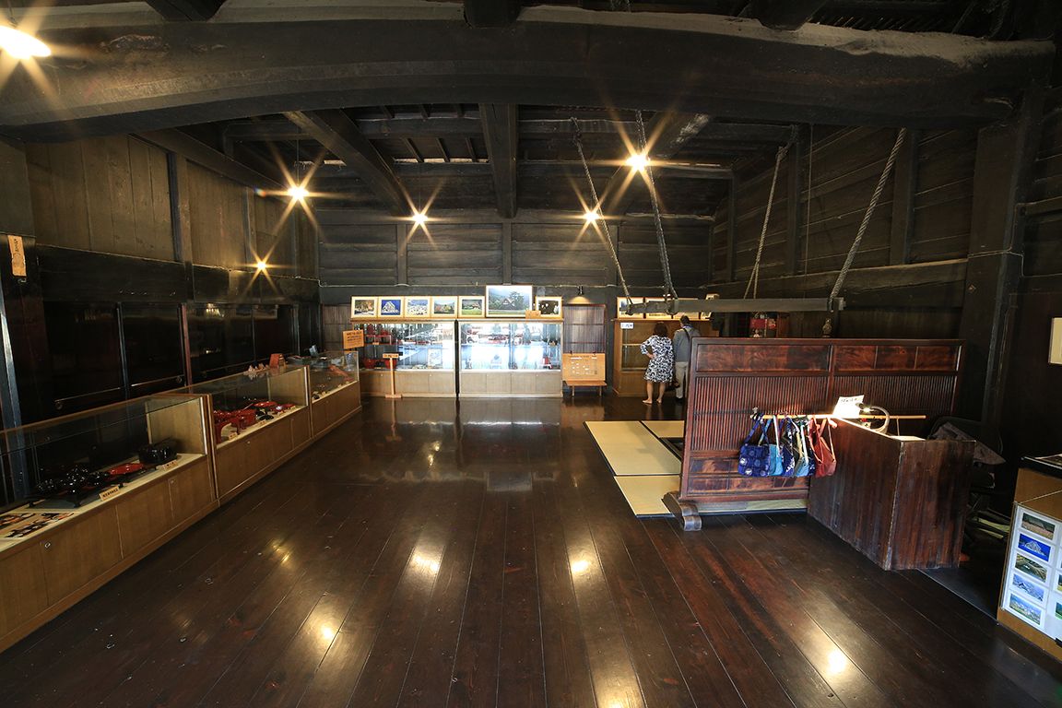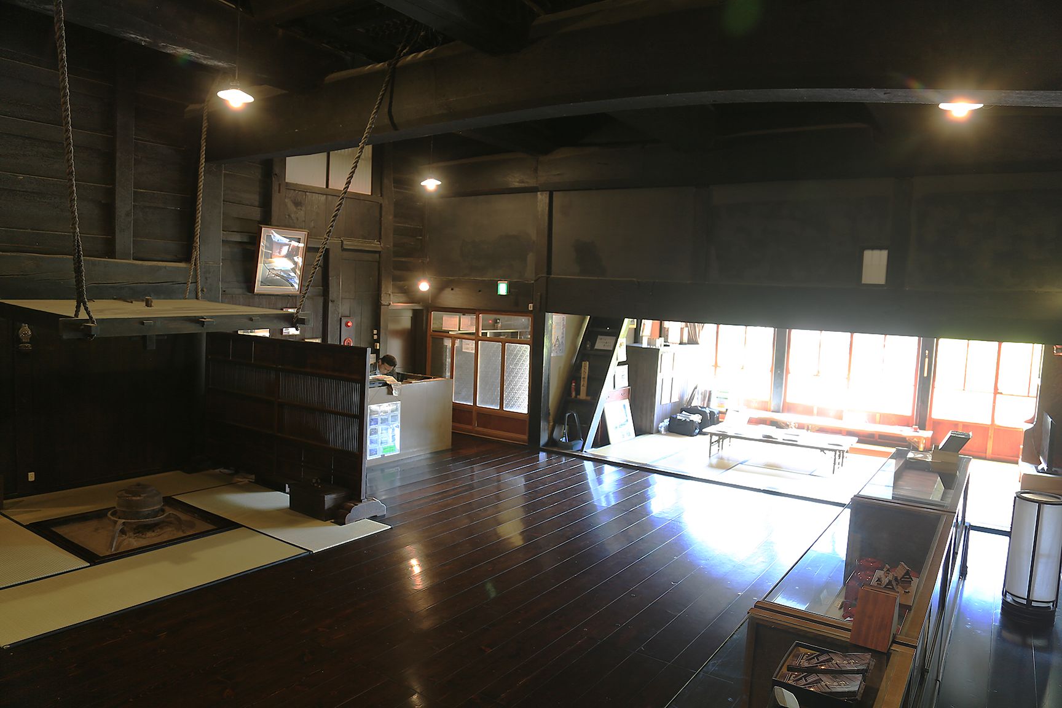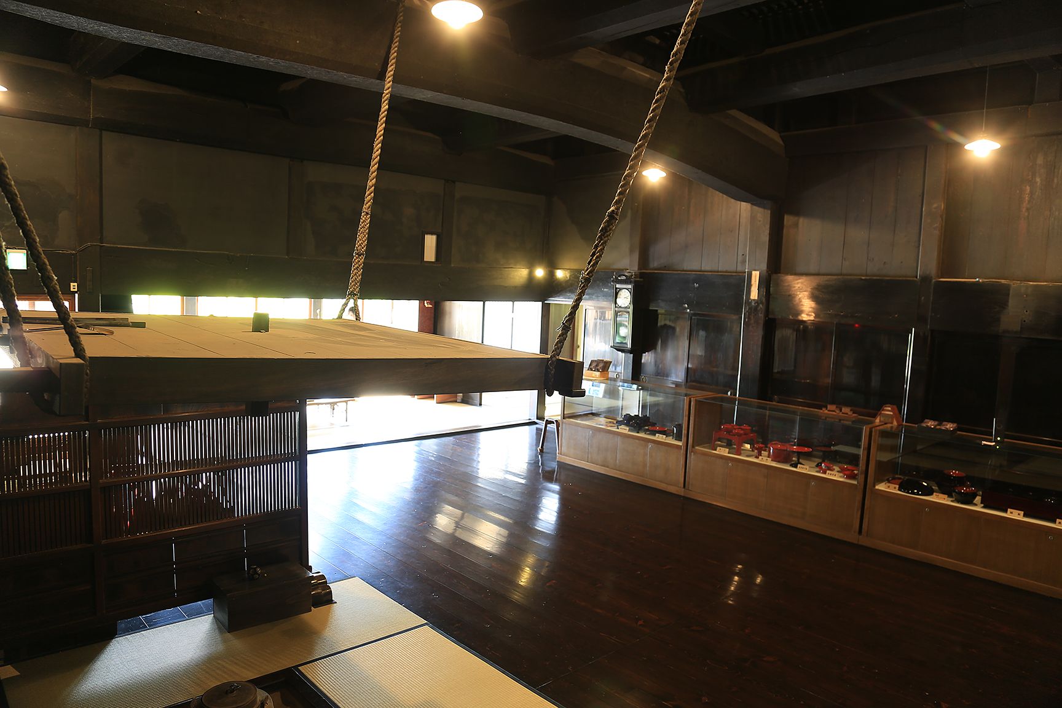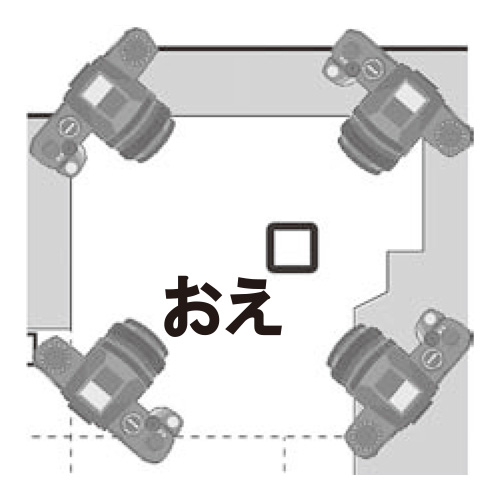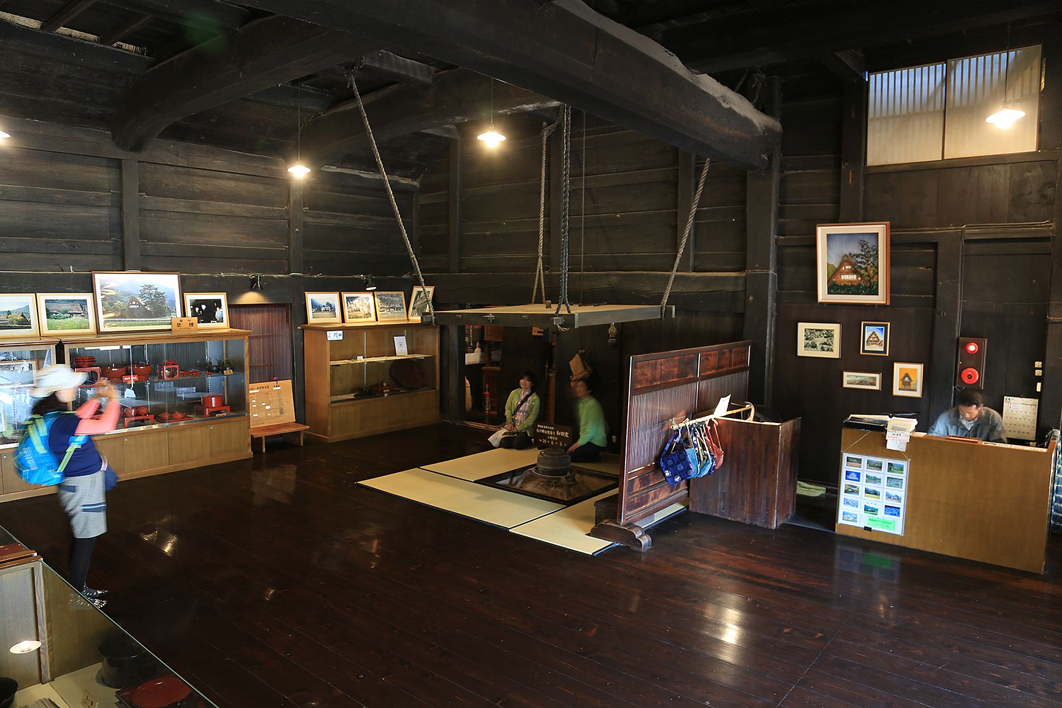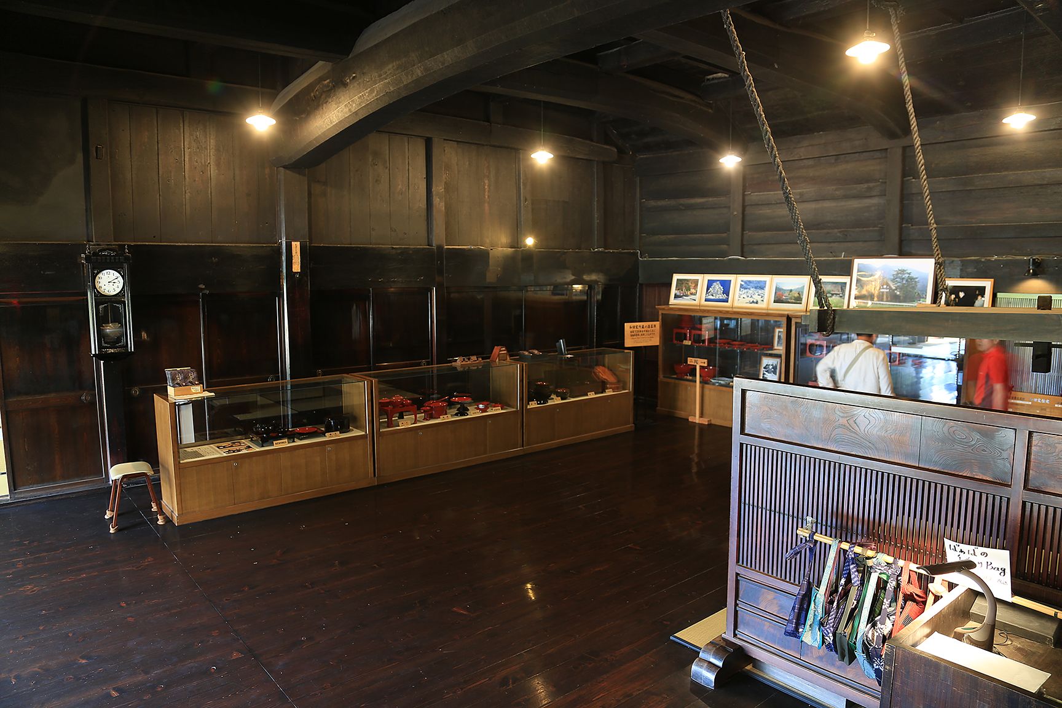おえには囲炉裏を中心に畳が敷いてある部分とその周りを取り囲む板敷の部分とがあります。
おえは家族の生活の中心になる居間であると同時に、村の人たちが集まって打ち合わせなどが行われる場所にも使われました。そのほか、正月などの年中行事が執り行われる場所としても使われます。
Oe is the largest general living space in the Wada Mansion and also is the gathering place of the local people to discuss matters of communal importance. It consists of a hearth with tatami matting around it, and a wooden floor around the circumference. It was also used as a place where annual family events, such as New Year festivities, were held.
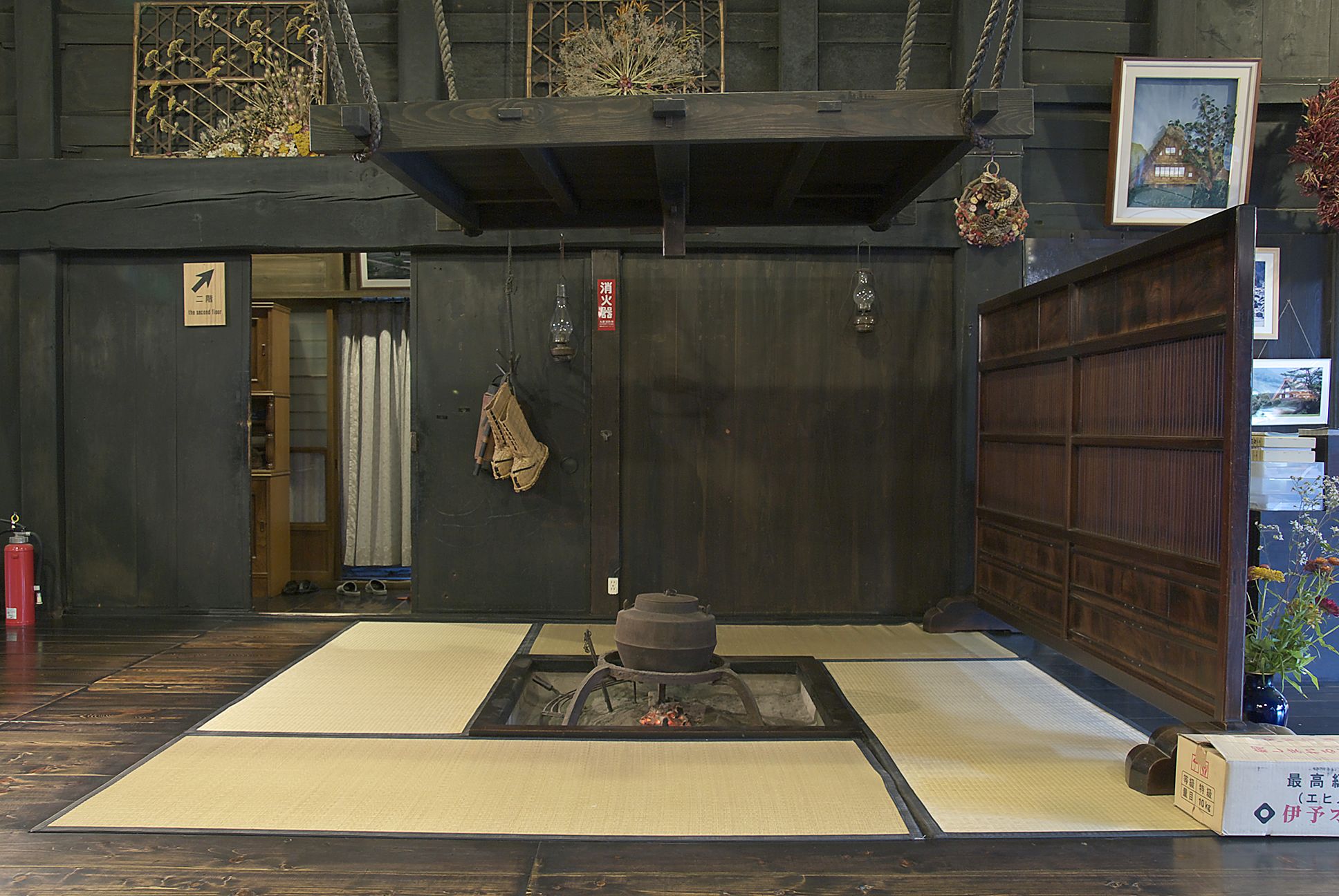
|
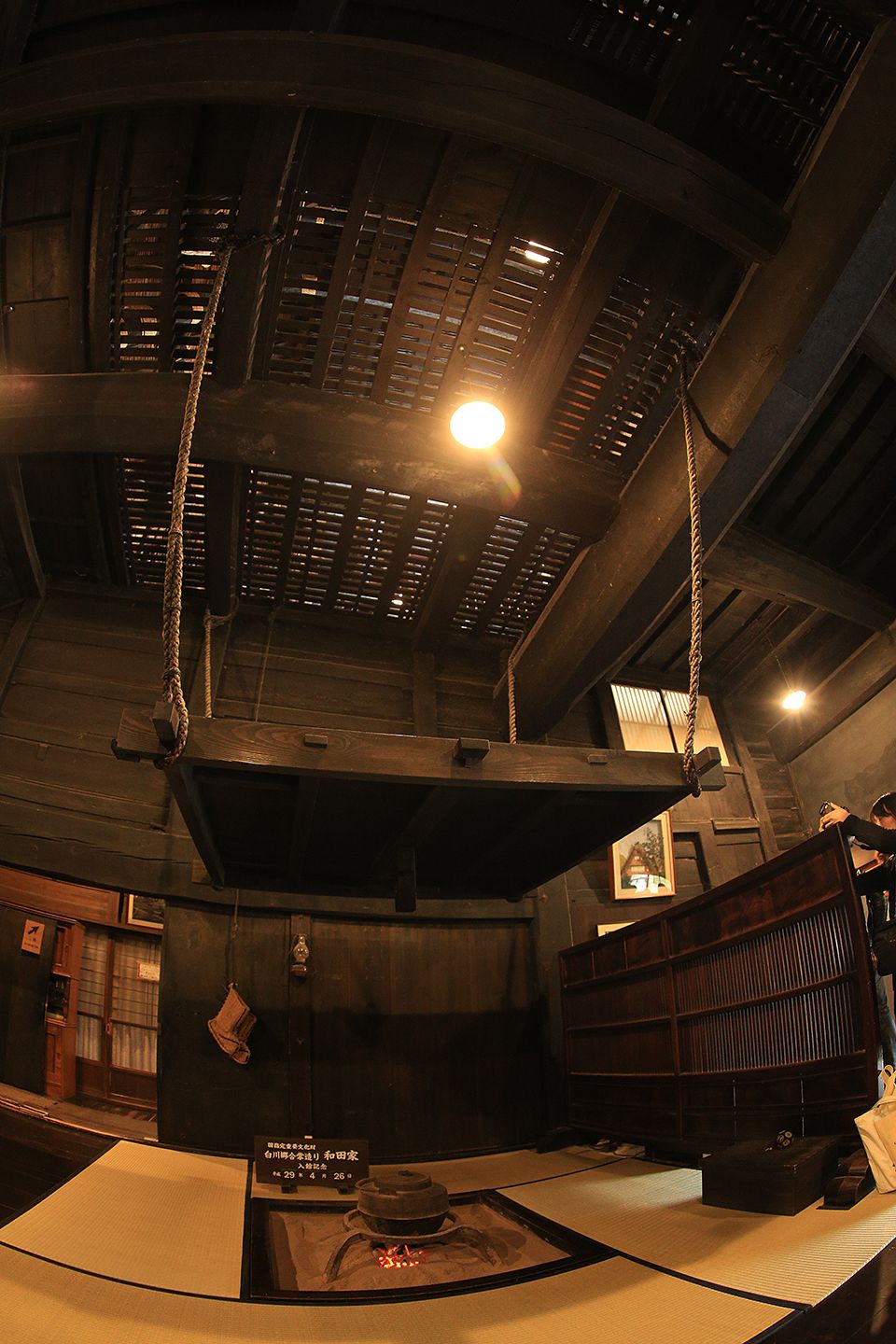
|
| 【目録】 | |
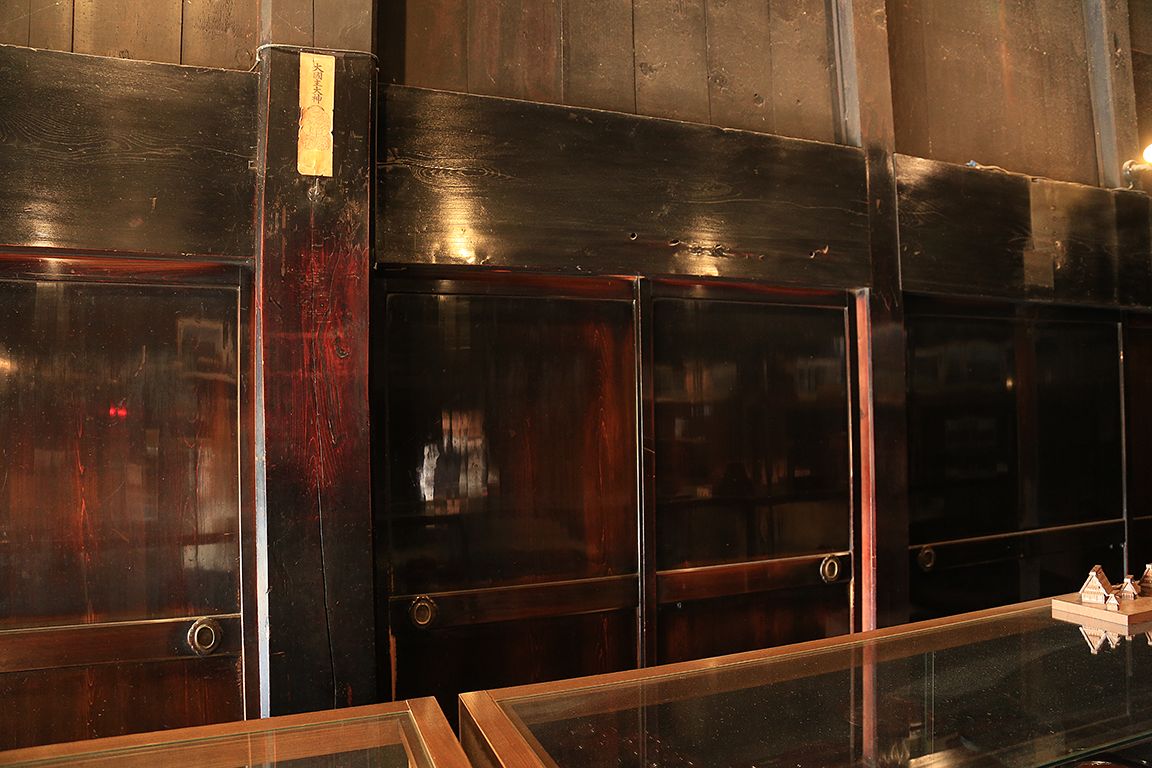
| |
| 磨かれた建具類、壁板 【目録】 Glossed joinery and Wainscot | 囲炉裏と火天(ひあま)、2階の簀の子 【目録】 The hearth, Hiama (the shelf hanging from the ceiling) and slatted floor boards of the second story |
囲炉裏では薪が一年中焚かれています。囲炉裏から立ち上る煙や暖気が家屋中に行きわたります。煙は簀の子が敷かれた2階にも昇ります。この煙は、屋根材に使われる茅をはじめ、柱、建具などに防虫・殺菌・乾燥の効果を果たします。さらに板材などはとても美しい光沢を発するようになります。
Wood is burned in the hearth throughout the year. Smoke and warm air rising from the hearth spreads through the house. Smoke rises to the second floor via the slatted floor boards. This smoke plays the role of insect proofing, disinfection and drying the Kaya reeds, used as roofing materials, pillars and joinery and so on. Furthermore, the planks give off a very beautiful gloss.
上の図は部屋の四隅からおえの様子を撮影したものです。
The above photographs were taken from the four corners of the room.
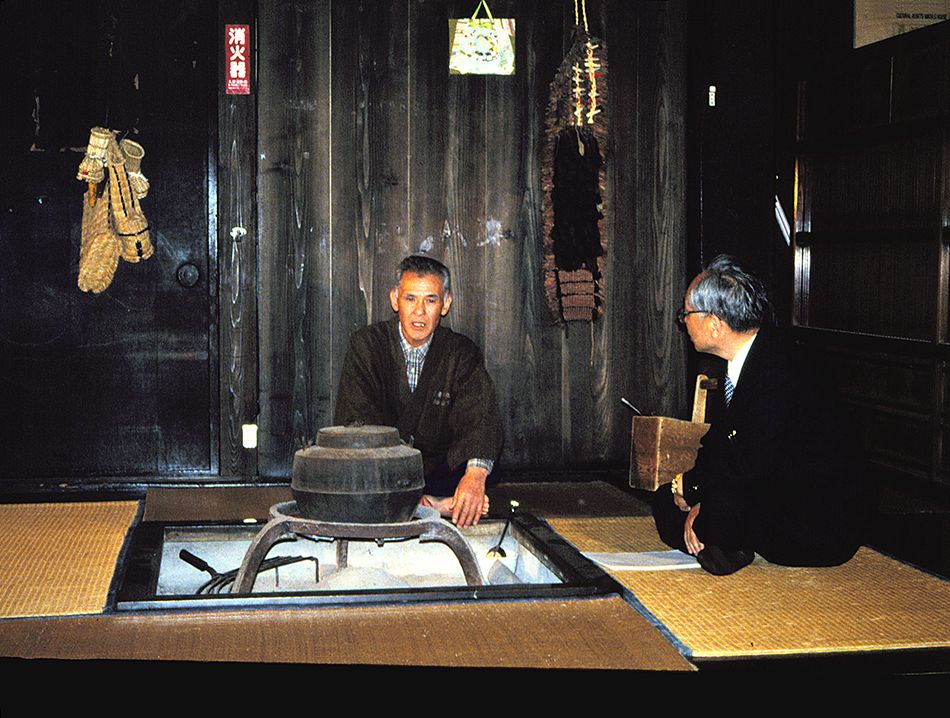
| 左の写真は、前の当主である和田正美氏によるオーラルヒストリーの一場面です。 The photograph on the left is while the previous head of the Wada family, Mr. Masami Wada, gave an oral account of the history of Shirakawa-go in the old days. |
| 【目録】 |
