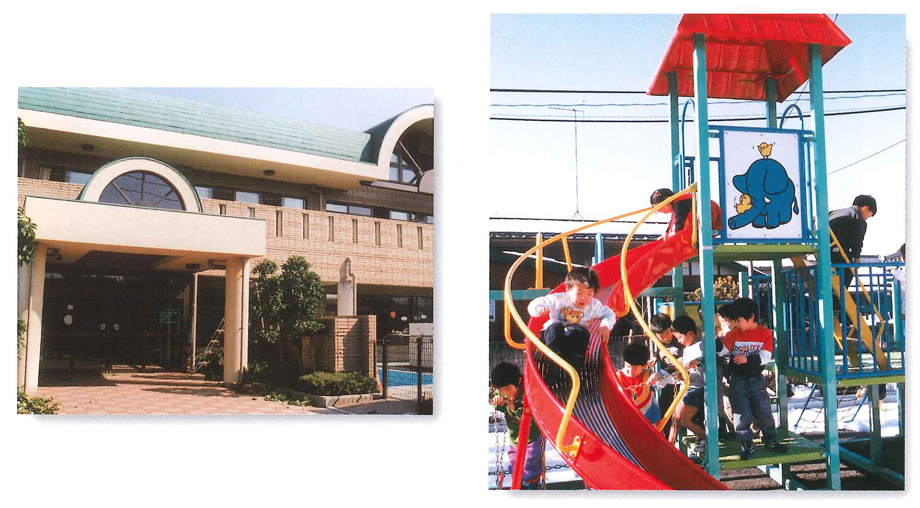| 所在地 | 瑞穂町大字石畑1837番地 | Location: | 1837 Oaza Ishihata, Mizuho, Nishitama District, Tokyo 190-1211 |
| 工期 | 平成8年12月11日着工 | Construction period: | Commenced on December 11, 1996 |
| 平成9年12月15日完成 | Completed on December 15, 1997 | ||
| 構造 | 鉄筋コンクリート造2階建 | Structure: | Reinforced concrete, two-story |
| 面積 | 敷地 2,284.11m2 | Area: | Site 2,284.11 m2 |
| 建築 1,061.11m2 | Building 1,061.11 m2 | ||
| 延床 1,710.36m2 | Total floor 1,710.36 m2 | ||
| 1階(児童館297.94m2 保育園476.19m2 石畑中央会館115.00m2) | 1st floor (Children's House 297.94 m2, Nursery School 476.19 m2, Ishihata Central Hall 115.00 m2) | ||
| 2階(児童館430.69m2 保育園315.44m2) | 2nd floor (Children's House 430.69 m2, Nursery School 315.44 m2) | ||
| 設計監理 | 株式会社雄建築事務所 | Design and supervision: | Yu Architectural Firm Co., Ltd. |
| 工事請負 | 冨土工・桜和建設共同企業体 | Construction contractor: | Fujiko and Ouwa Construction Consortium. |
| 建設経費 Construction Expenditure | |||
| 金額 | Amount | ||
| 地質調査費 | Geological survey fee | 1,949,210円 | 1,949,210 yen |
| 設計監理費 | Design and supervision fee | 36,576,140円 | 36,576,140 yen |
| 用地買収費 | Land acquisition cost | 163,258,147円 | 163,258,147 yen |
| 工事費 | Construction cost | 791,245,720円 | 791,245,720 yen |
| 合計 | Total | 993,029,217円 | 993,029,217 yen |
| ※上記建設経費には保育園の仮園舎改修費も含まれています。 | ※ The above construction expenditure also includes the cost of renovating a temporary building of the nursery school. | |
| 建設財源 Revenue for Construction | |||
| 金額 | Amount | ||
| 国庫補助金 | National treasury subsidy | 328,704,000円 | 328,704,000 yen |
| 都補助金 | TMG subsidy | 128,923,000円 | 128,923,000 yen |
| 起債 | Bond issuance | 338,000,000円 | 338,000,000 yen |
| 一般財源 | General revenue | 197,402,217円 | 197,402,217 yen |
| 合計 | Total | 993,029,217円 | 993,029,217 yen |
