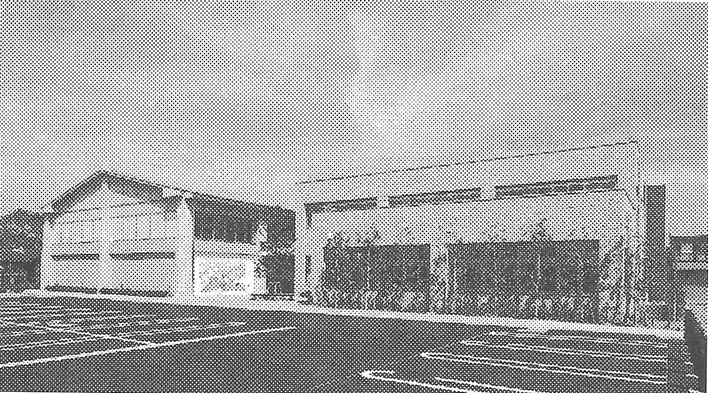| 長期総合計画推進の一環として、長岡地区における地域の交流の場や防災拠点となるコミュニティ施設新設(学習等共用施設設置助成事業)、都市公園設置(公園設置助成事業)、及び災害時の避難路としての道路整備(救難施設設置助成事業)を「長岡地区整備統合事業」として、平成19年度から23年度にかけて実施した。3事業とも民生安定施設(第8条)としての採択である。 | As part of facilitating the long-term comprehensive plan, the following projects were carried out as the "Nagaoka district development and consolidation projects" in the fiscal years from 2007 to 2011. The projects were: the new construction of a community facility to be used as a place for regional exchange as well as the base for disaster prevention and shelter resources in Nagaoka district (subsidized project to install shared learning facilities, etc.); the installation of city park (subsidized project for installation of park); and the development of roads as evacuation routes in the event of a disaster (subsidized project for installation of a rescue facility). All three projects were adopted as public welfare stability facilities (Article 8). |
| 長岡地区整備統合事業実施状況 Progress in the Nagaoka district development and consolidation projects | (単位:千円) (Units: 1000 yen) |
| 年度 FY | 事業内容 Projects | 規模 Size | 総事業費 Project cost/costed | 補助額 Subsidy |
| 平成19 2007 | 公園(用地費、補償費) Park (land costs, compensation costs) | A=789.08m2 | 23,435 | 10,581 |
| 20 2008 | 道路(地方事務費、実施設計費) Road (local administrative expenses, design costs for implementation) | L=553m | 5,096 | 3,822 |
| 21 2009 | 道路(用地費、補償費、実施設計費) Road (local administrative expenses, design costs for implementation) | A=2816.11m2 | 112,655 | 75,021 |
| L=553m | ||||
| 公園(用地費、補償費) Park (land costs, compensation costs) | A=1554.23m2 | |||
| 22 2010 | 道路(用地買収・工事) Road (land cost, compensation, design costs for implementation) | 147.90m | 196,878 | 68,476 |
| コミュニティセンター(工事) Community center (construction) | ||||
| 公園(工事) Park (construction) | ||||
| 23 2011 | 道路(工事) Road (land acquisition cost, construction) | 411.40m | 613,857 | 252,573 |
| コミュニティセンター(工事) Community center (construction) | 1,855.17m2 | |||
| 公園(工事) Park (construction) | 2,343.31m2 | |||
| 合計 Total | 951,921 | 410,473 |
| 事業概要 The Project Summary |
| 施設名 Facilities | 事業内容 | Projects |
| 長岡コミュニティセンター Nagaoka Community Center | 敷地面積 3,563.52m2 | Land area: 3,563.52 m2 |
| 延床面積 1,855.17m2 | Total floor area: 1,855.17 m2 | |
| 鉄筋コンクリート2階建 | Two-story reinforced concrete building | |
| 多目的ホール、学習室、図書室、実習室、太陽光発電システム等 | Multipurpose hall, study room, library, training room, solar power systems, etc. | |
| 長岡公園 Nagaoka Park | 面積 2,343,31m2 | Area: 2,343,31 m2 |
| あずまや、パーゴラ(災害時は救護施設転用)、複合遊具、植栽等 | gazebo, pergola (converted to a disaster relief facility), multiple play equipment, landscape planting, etc. | |
| 道路 Roads | 幅員 9.5m | Width: 9.5 m |
| (町道775、845、928、929号線) (Town roads No./Route 775、845、928、and 929) | 長さ 559.3m | Length: 559.3 m |
