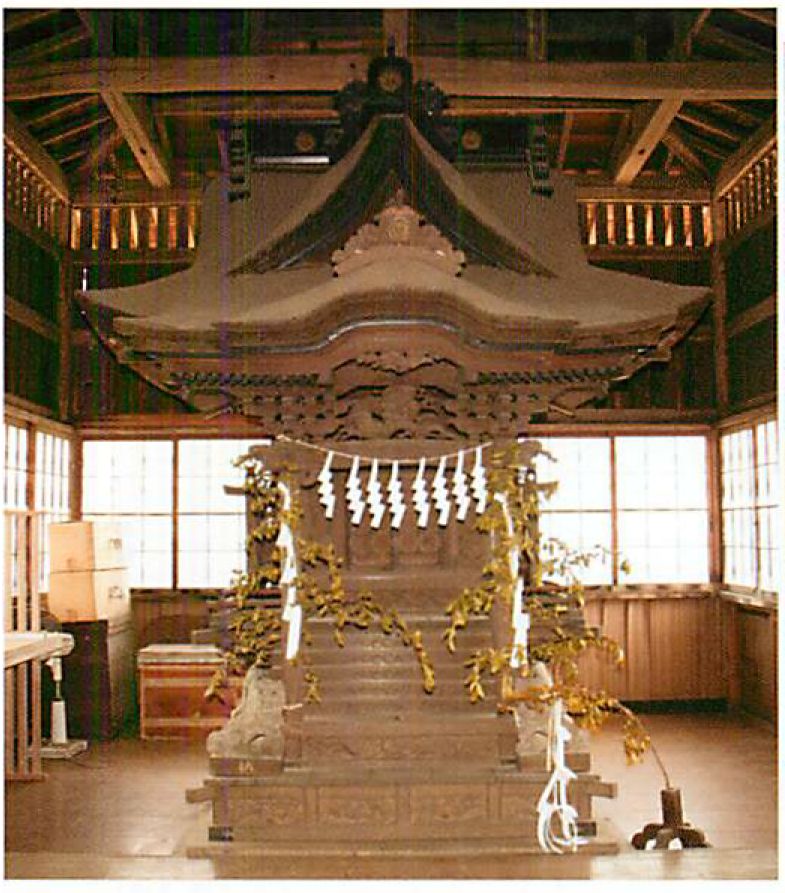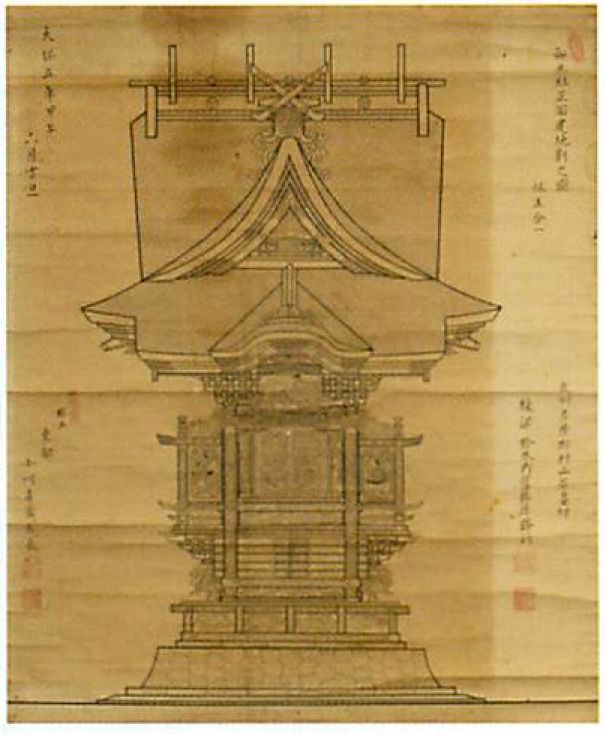| <所在地 瑞穂町石畑1848番地> | <Location: 1848 Ishihata, Mizuho-machi> |
| この本殿は、一間社(いっけんしゃ)、入母屋造(いりもやづくり)、正面は、千鳥破風付(ちどりはふつき)、こけら葺向拝(ごはい)軒、唐破風付(からはふつき)、総桧材。彫刻のみごとさで知られる。 | The main shrine is built in the ikkensha style with a gambrel construction. The front has chidorihafu (staggered gables) and the kohai (roof over the steps) has karahafu (cusped gables) and is made of cypress.It is known for its spectacular sculptures. |
| 柱真々(はしらしんしん)0.78m、総高約3mの小社殿、軸部は、亀腹(かめはら)の上に建ち、丸桁(がぎょう)(棰木(たるき)を支える横材)から下は斗栱(ますぐみ)を除き、壁面はもちろん勾欄(こうらん)の手摺から土台に至るまで、彫刻が施されている。 | The pillars of the small shrine are 0.78 m apart measured from their centers and reach a height of about 3 m. The kamehara bases support pillars that are carved along their full length, except for the finials, from the top down the walls and handrails to the bases |
| 棟札によって、この本殿は、旧石畑村下郷の棟梁、鈴木広宝(ひろとみ)が天保12年(1841年)2月に着工、弘化2年(1845年)4月に完成していることがわかる。 | According to the construction signage, Hirotomi Suzuki, the former master carpenter of Shimogo, Ishihata, began construction on the main shrine in February 1841. It was completed in April 1845. |
| 附(つけたり) なお、資料として、次の記銘物がある。 ① 享保八年九月奉納 木鉾(きほこ) ② 弘化二年四月再建 棟札(むなふだ) ③ 明治元年十一月 社名変更に関する木札 ④ 御嶽神社御本社 正面建地割之図(たてじわりのず)、妻建地割之図(つまたてじわりのず) 各一葉 | The following items provide notes of reference. 1. A wooden stick, indicating the dedication in September 1723 2. Construction signage indicating the rebuilding in April 1845 3. A wooden sign noting the name change in November 1868 4. Architectural schematics of the front of the building and of the gables for the Mitake Shrine main building |

