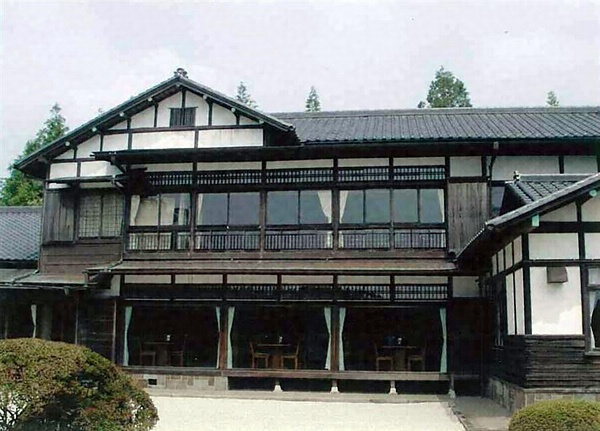
翠州亭(旧スイス大使館)
(すいすてい)
千葉県長生郡長柄町上野527-2
実業家の別邸として約1年半の工期で建設された和風の邸宅。南面する入母屋造、総2階建を中心に、西側にL字型の平屋建を連ね、南東部にも平屋建を接続する。京間で設計され、檜などの良材をふんだんに用いた上質の数寄屋風で、随所に繊細な造形がみられる。移築前はスイス大使館として使用。
A Japanese style mansion created within a period of one and a half years as the cottage of a businessman. This is a two-storied Irimoya-zukuri (a hip-and-gable roof structure) facing south with an L-shaped single-storied building attached to the west and another single-storied building attached to the south-east. This was designed based on Kyouma in Sukiya-style using excellent lumbers such as hinoki (Japanese cypress). It shows various examples of delicate shaping at numerous places. This was used as the Swiss embassy before moved to the current location.527-2 Ueno, Nagara-machi, Chousei-gun, Chiba-ken